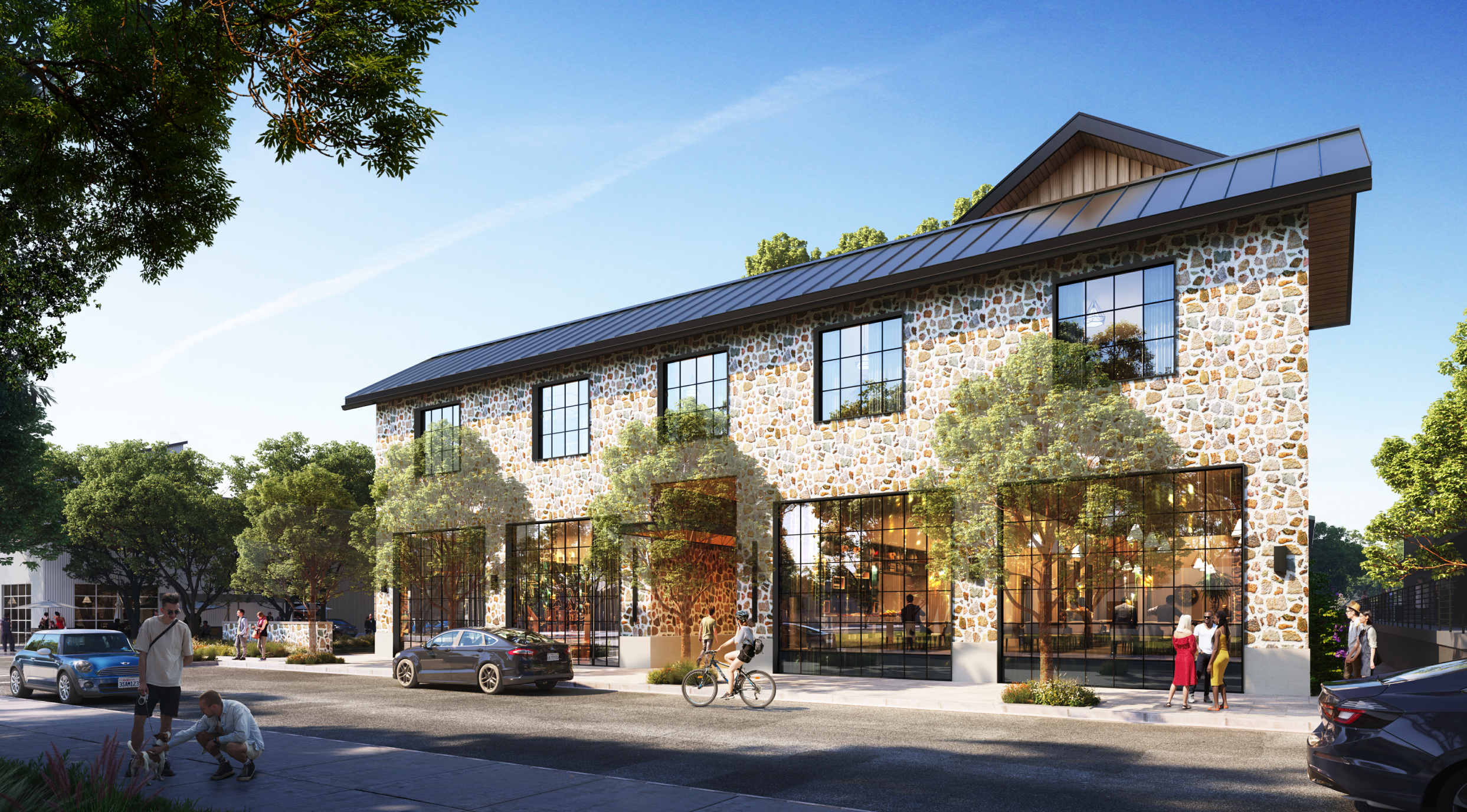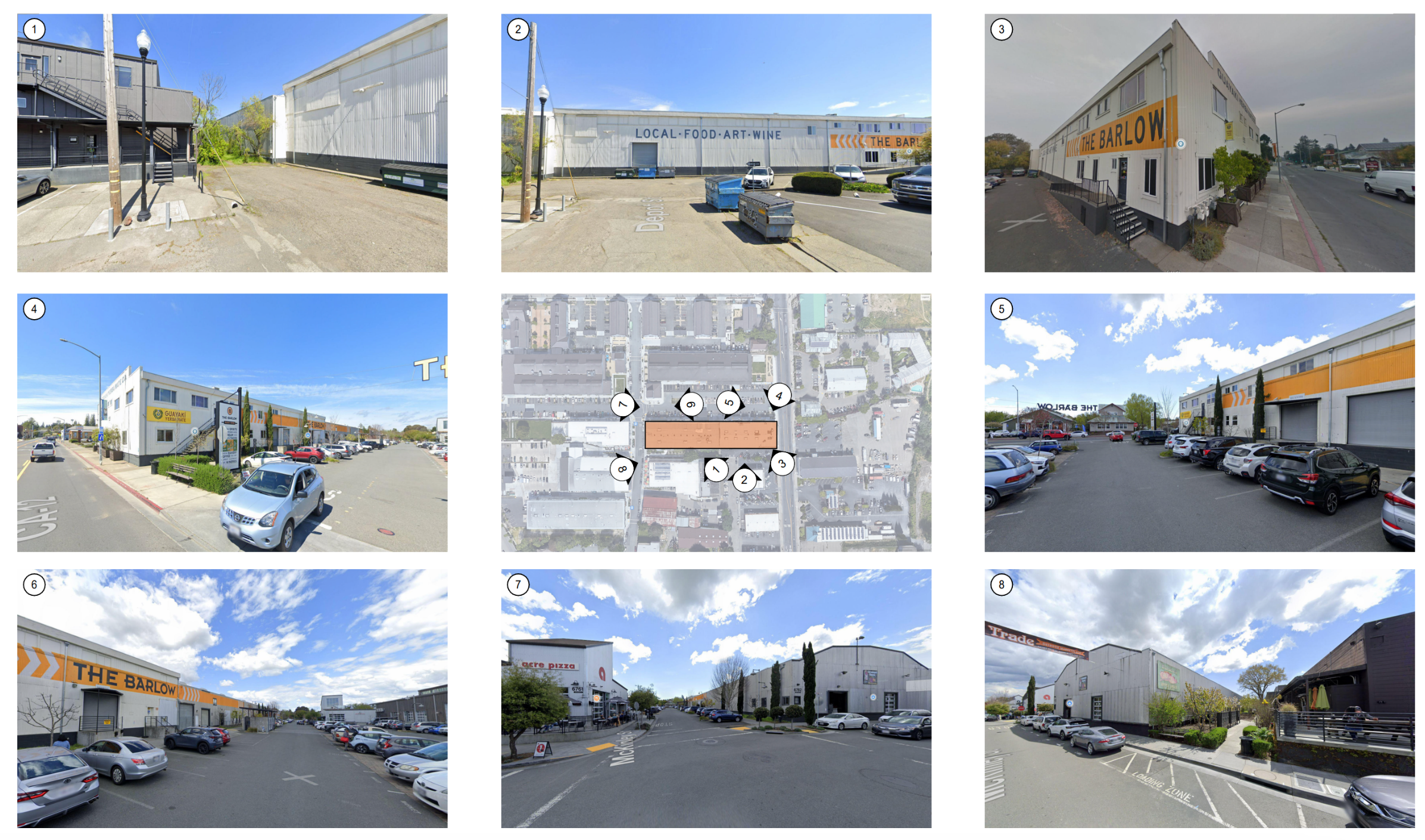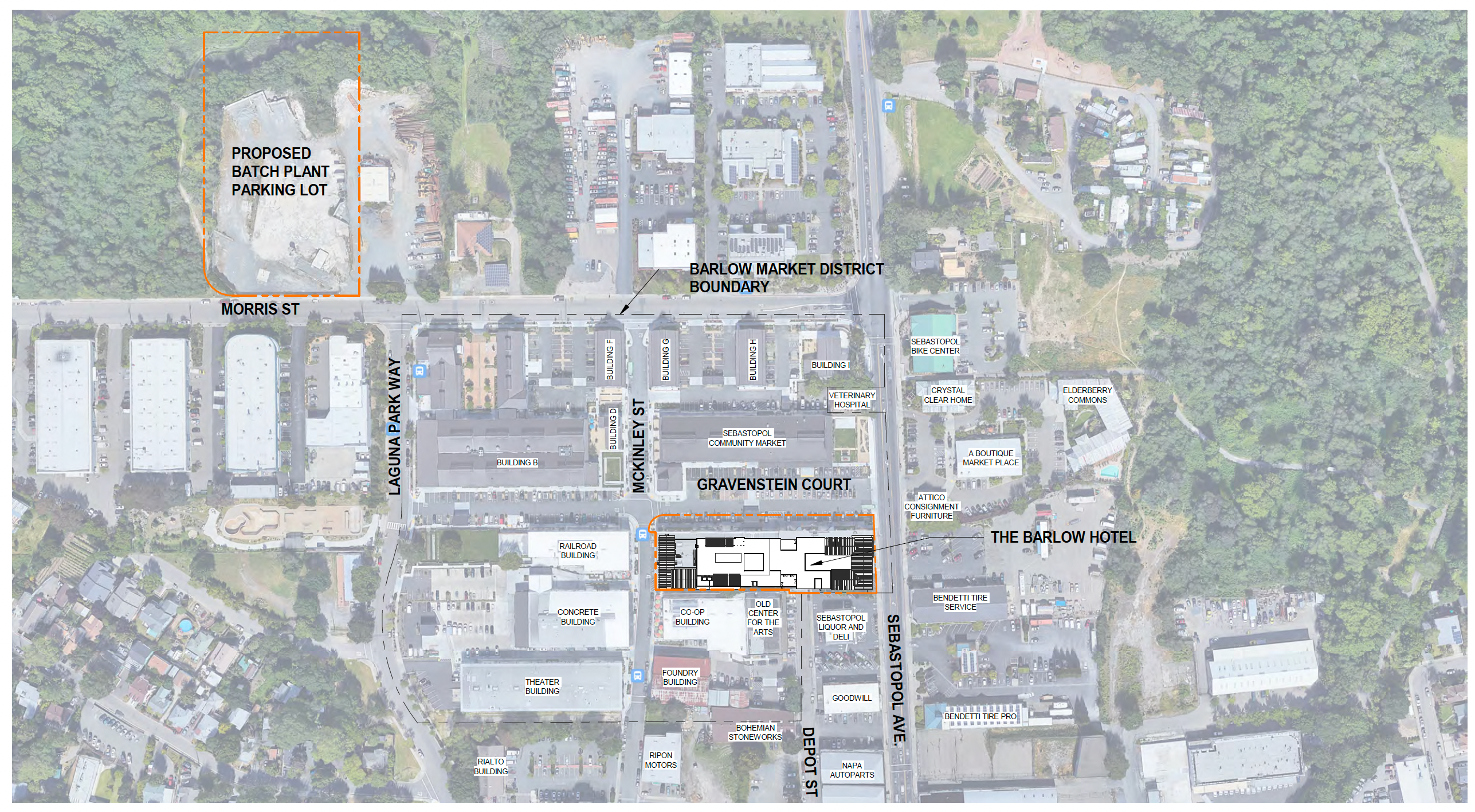
Project Overview
The Barlow Hotel project is proposing to transform the current Guayaki site in Sebastopol's Barlow Market District into an 83-room hotel. Designed to blend modern luxury with local charm, the hotel will feature a rooftop pool café/bar, a deluxe spa, a fine dining restaurant, and a cozy lobby bar with a fireplace. It will also include meeting rooms and retail spaces, making it a destination for both visitors and locals. Inspired by the region’s agricultural heritage, the design incorporates wood, stone veneer, and metal. This project aims to support the local economy by attracting tourists, boosting local businesses, and generating valuable tax revenue for the community.
About The Barlow Hotel
-

Architectural Character
Materials ListThe architectural character of the hotel is inspired by the regional vernacular, specifically farmhouses and local agricultural buildings found in the surrounding wine country. As seen in the renderings, the building is finished in a combination of lime-washed brick, stucco, and grain-wood siding. The adjacent Gravenstein Court parking lot is converted into a large grove of trees extending the rural character beyond the footprint of the structures.
-

Design Philosophy
The building will be 2-3 stories in height, creating a varied massing that promotes a human-scale feel rather than a single, monolithic structure. The result is an aggregate of smaller, connected buildings. The roofs feature a combination of flat and sloping surfaces with varying materials, further breaking down the scale of the building. The highest massing is a rooftop pool café/bar, which constitutes only 4% of the overall footprint and is positioned in the least visible part of the site.
-

Hotel Configuration
The 83 hotel rooms are configured around single-loaded and double-loaded arms overlooking the courtyards. The public functions of the hotel, such as the restaurant, meeting rooms, bar, and kitchen are situated closer to McKinley, around the entrance courtyard. The restaurant wraps around to line the street along with more retail to enliven the pedestrian experience. The hotel also has a spa located along and entered from Sebastopol Ave. The proposed building has a gross area of 70,000 SF.
-

Landscape and Entry
Landscape PlanThe building is organized around a sequence of five beautifully landscaped courtyards, each with a distinct image and character, together creating a visual and experiential sequence between open-to-sky and covered spaces. The building is entered in two locations - along McKinley via a covered paseo, and along Gravenstein Court from the drop-off area. Both entries lead one into the first large courtyard from where one enters the lobby, bar, and restaurant.
-

Parking Plan
Batch Plant Parking PlanThe proposed project will add 232 new parking spaces at the former Batch Plant site, which is currently vacant and undeveloped. This addition will significantly improve parking availability for both hotel guests and local residents. In addition to vehicle parking, 32 new bicycle parking spaces will be provided to encourage alternative transportation. 18 electric vehicle (EV) chargers will also be installed, promoting eco-friendly travel options. The project will feature extensive landscaping with native plants, enhancing the site’s environmental quality. These improvements will increase accessibility to The Barlow and downtown Sebastopol, ease parking constraints, and contribute to a more connected community.
Project Location

Area Development Map






